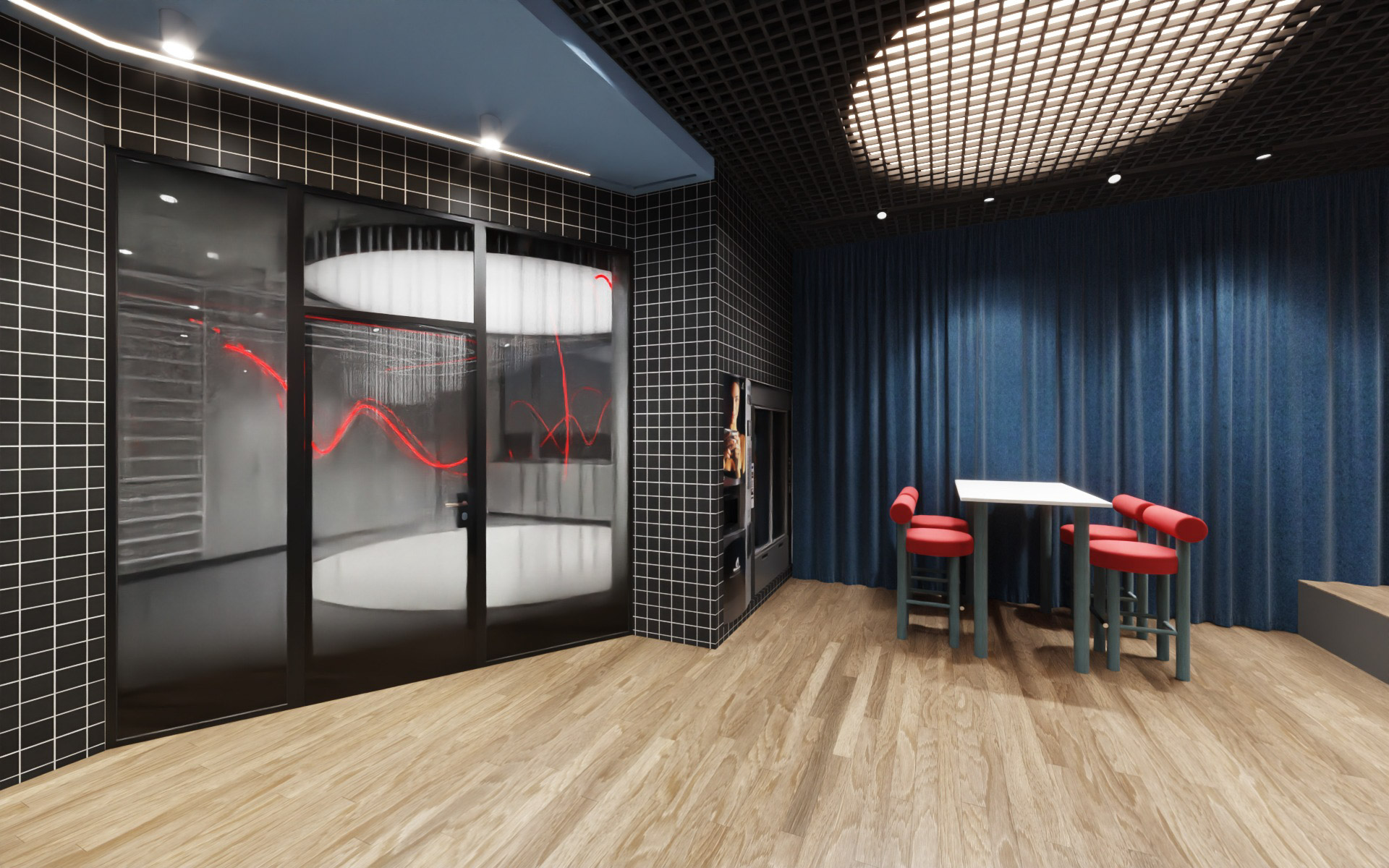FLYSPOT
Redefining Indoor
Skydiving Spaces
Interior Design
Furniture Design
Pattern Design
3D Visualization
Executive Design
Project Management
Tasked with reimagining the FlySpot space, we created a bold, immersive environment that captures the essence of flight while embracing the intensity of sport.
© MUNCO STUDIO [2024]
GDAŃSK, PL


The cloud-patterned floor adds lightness while discreetly masking foot traffic wear, balancing function with atmosphere.
In the reception, a corrugated metal counter nods to Gdańsk’s shipping containers.
Circular lamps, arranged in clusters to resemble clouds, are strategically placed along key view axes for optimal effect. The ceiling incorporates sound-absorbing materials for improved acoustics.
Reception Area
Designed to enhance the skydiving experience by focusing on contrast, acoustics, and dynamic movement.
The raster ceiling conceals technical installations while integrating sound-absorbing materials and decorative lighting, minimizing reflections in the tunnel for observing guests.
A dark wall behind the tunnel creates a striking contrast, ensuring that the skydiver remains the focal point of the space.
Flight Room






Custom-built seating includes a series of circular models mounted on a carousel base, allowing 360-degree rotation to echo the fluid motion of indoor skydiving.
Furniture Design



Despite strict fire regulations, the entrance was transformed into a minimal yet impactful space. Raw concrete surfaces reflect the brand’s industrial identity, softened by a sky gradient and suspended cloud-like lamps that unify the interior.
A bold red guiding line reinforces the project’s dynamic flow, leading visitors through the space.
Restrooms






The space maintains its industrial character while adapting to comfort through a selection of materials and finishes, striking a balance between raw authenticity and a welcoming atmosphere.
Elements like the raster ceiling and aero tunnel netting are reinterpreted through a refined grid pattern on the ceiling wallpaper and carpet.
Hotel
Despite strict fire regulations, the entrance was transformed into a minimal yet impactful space. Raw concrete surfaces reflect the brand’s industrial identity, softened by a sky gradient and suspended cloud-like lamps that unify the interior.
IA bold red guiding line reinforces the project’s dynamic flow, leading visitors through the space.
Entry Area


TESTIMONIAL
“Munco took FlySpot’s identity to the next level!
With passion and dedication, they created a space that captures the emotions of our guests - excitement and the pure joy of flying. Working with them was a pleasure.”

CEO FLYSPOT
Michał Braszczyński
Get in touch
Prefer email?
hello@munco.studio

FLYSPOT
Redefining Indoor Skydiving Spaces
Interior Design
Furniture Design
Pattern Design
3D Visualization
Project Management
Executive Design
Tasked with reimagining the FlySpot space, we created a bold, immersive environment that captures the essence of flight while embracing the intensity of sport.

Get in touch
Prefer email?
hello@munco.studio

FLYSPOT
Redefining Indoor Skydiving Spaces
Interior Design
Furniture Design
Pattern Design
3D Visualization
Project Management
Executive Design
Tasked with reimagining the FlySpot space, we created a bold, immersive environment that captures the essence of flight while embracing the intensity of sport.
